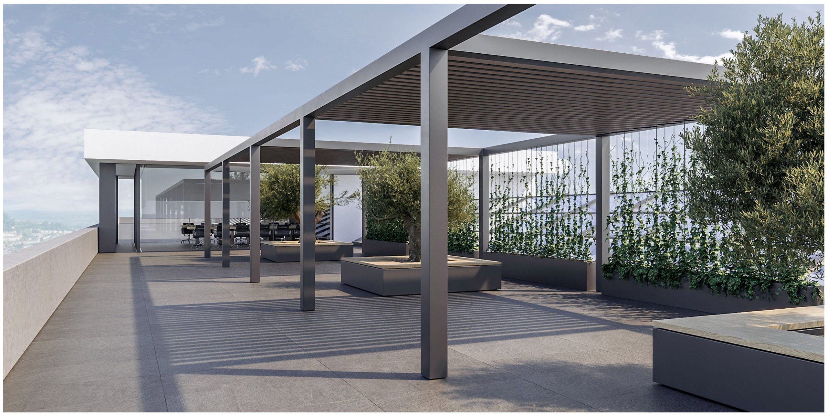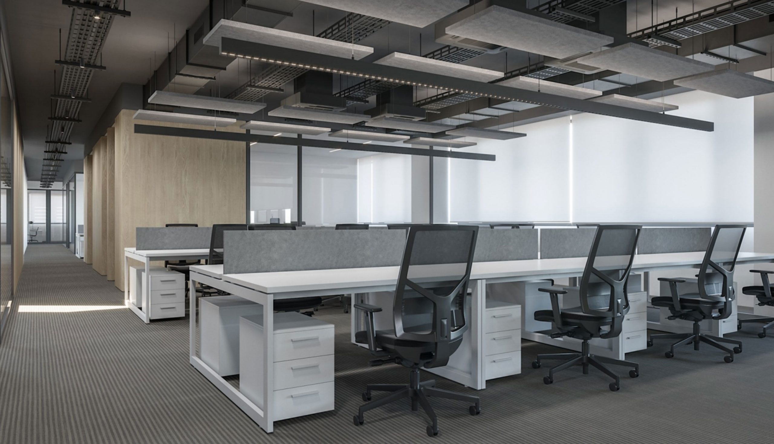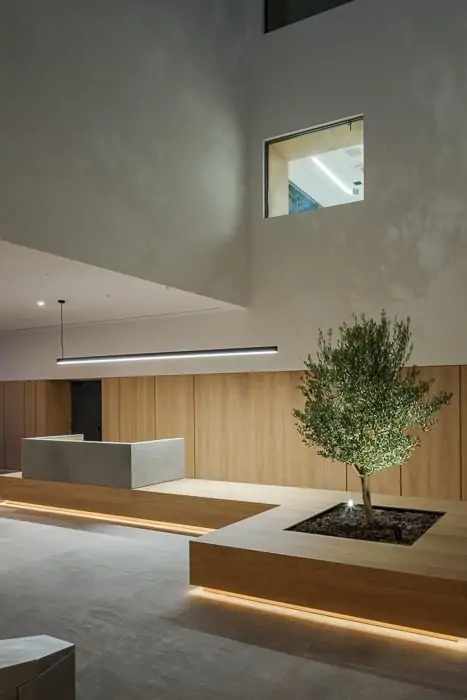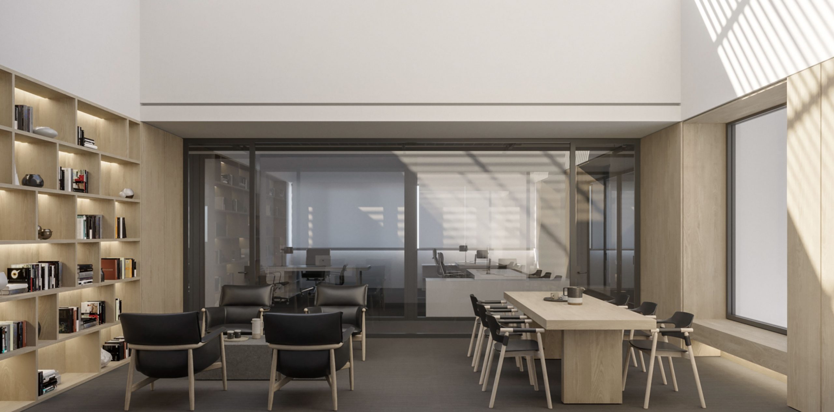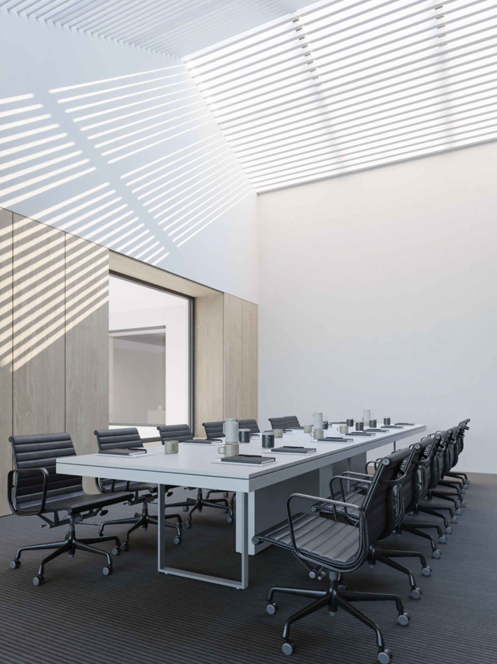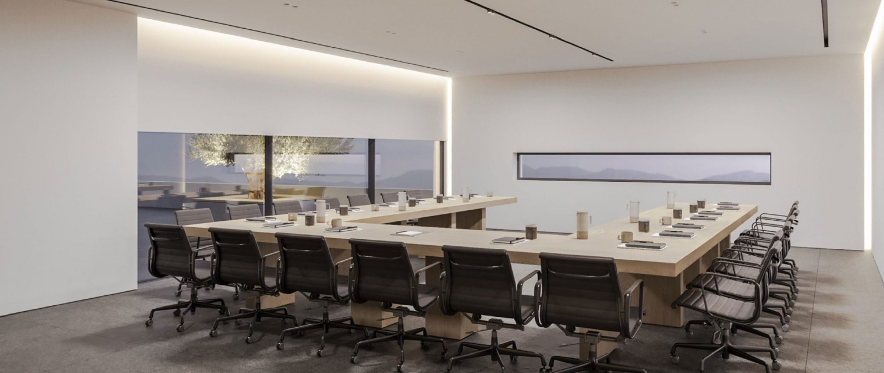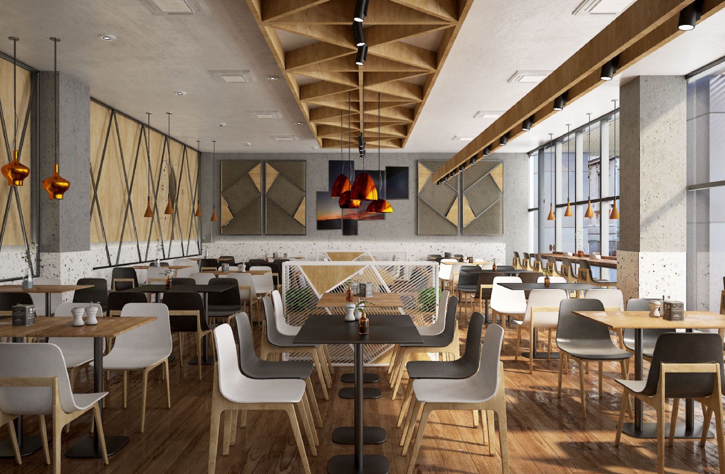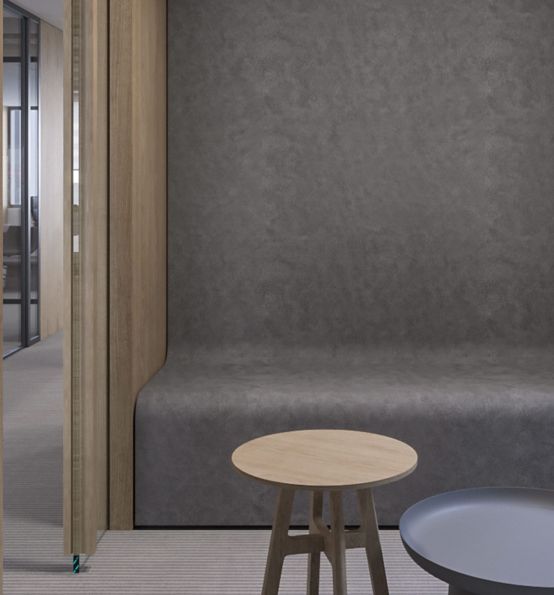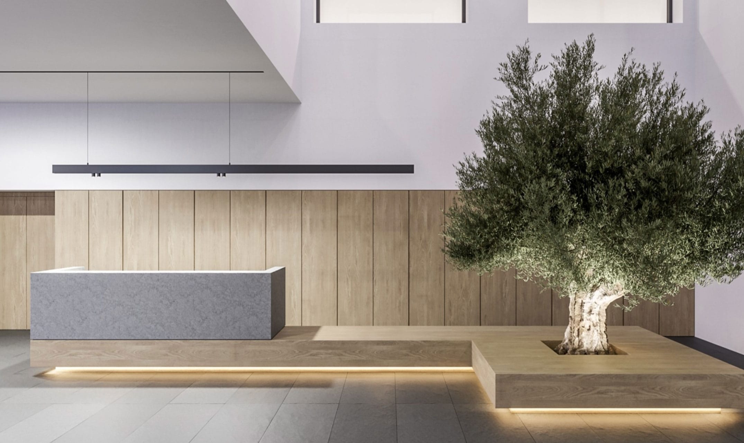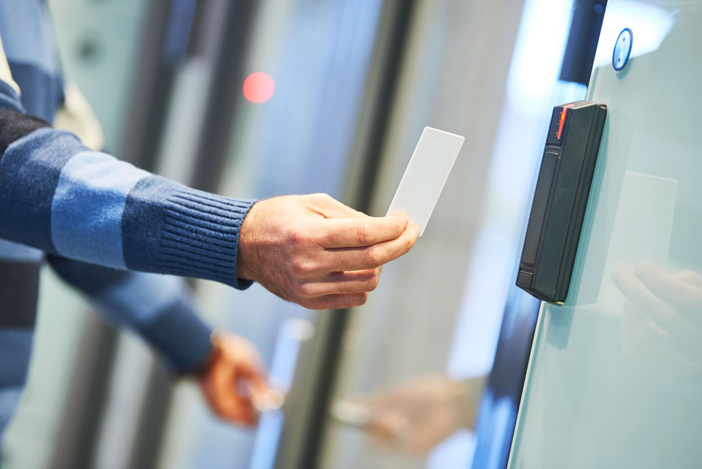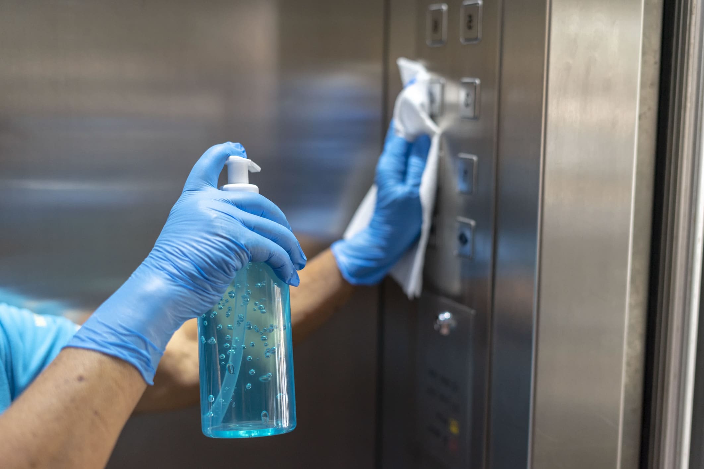When you create your “dream home” – because this is what “Terra Nord” is for us – you can only look for the best possible design to realise it, from every point of view. This is what we did at the Olympia Group of Companies when we envisioned our new office building. Two years of designing. Endless hours of research and preparation and a lot of studies.
We had one goal: from the static, electromechanical and architectural design to the lighting, sound insulation and safety, to achieve the best result for what we have as our first priority at the Olympia Group: our people.
The foundations, i.e. the static, urban planning, electromechanical and architectural studies, were followed by studies on lighting, sound insulation, passive fire protection, traffic and planting, road marking and parking. The “puzzle” was completed by the studies on water resources exploitation, biological treatment, the audiovisual study, even the traffic study, and of course a study on the jewel of “TerraNord”, the Ground Cafe restaurant.
We commissioned top consultants to make our vision a reality. The lighting study was coordinated by the company L4A, with the designs of Anastasia Filippopoulou. The electromechanical study was carried out by the company LDK, the acoustic study by Alpha Acoustics. The whole project management was undertaken by the company Berios S.A, while the construction was undertaken, following a tender, by the construction company Core S.A. The architectural designs of the building were carried out by DRGF architects. A new wing has been assigned to USPUrbanSoulProject and will be implemented soon.
Rea more
The exceptional interior design of the Olympia Group “TerraNord” building is signed by the well-known award-winning architectural firm Gkotsis Serafimidou Architects. Our vision was accurately implemented by the team of architects, achieving the aim to create one single premises for all the Group companies, which will house our entire human force.
An upgraded space of a high standard, which guarantees that all our employees enjoy the same quality in all workplaces. Building perfection, persistence in the detail and ergonomics played a key role in the design process and in the implementation of the project.
Let there be light!
“TerraNord” has light in its focus, natural and artificial one. To achieve this, a special study was carried out for the design of general and personal lighting. We emphasized on the lighting of each office, performing photometry in every area of the building and choosing LED lighting and linear simple light fixtures as well as recessed spot lights by the company L4A.
Just like our home
Wellness plays a central role in “TerraNord”, with a special planting study being carried out for both indoor and outdoor areas. In addition to indoor planting, emphasis was placed on garden design. By maintaining the existing trees and adding 30 new ones, flowers and low planting, we enhance the contact with nature and the environment within the workplace. “Plants that one would find in the garden of a house”, properly located, with automatic watering systems.
Commitment to Safety
At the Olympia Group of Companies, the safety of human resources is always at the center of care and “TerraNord” proves this in practice. The special study for the support and organization of traffic around the building serves precisely the safe and easy access of employees and visitors.
At the initiative of Olympia, it has been proposed to complete the one-way system on Sfingos street, located behind the building. Our goal is the safe arrival and departure of our staff from the underground car park, around the building block. In addition, a study was submitted to the Municipality of Kifissia on the introduction of the one-way system to Sfingos Street, using paving stones, which was approved, and a donation was made to the Municipality on the initiative of “TerraNord”.
The Restaurant
The architectural design of the Ground Cafe restaurant was attended, -after a special study-, by an office that specializes in catering establishments. The aim of the consultants was to create a sense of patio, allowing employees to take a break in a different environment from that of their work.
The restaurant was designed with emphasis on the interior decoration of the space, the functionality and the comfort of the infrastructures, while the green elements give the feeling of a friendly courtyard, which is suitable for relaxation.

